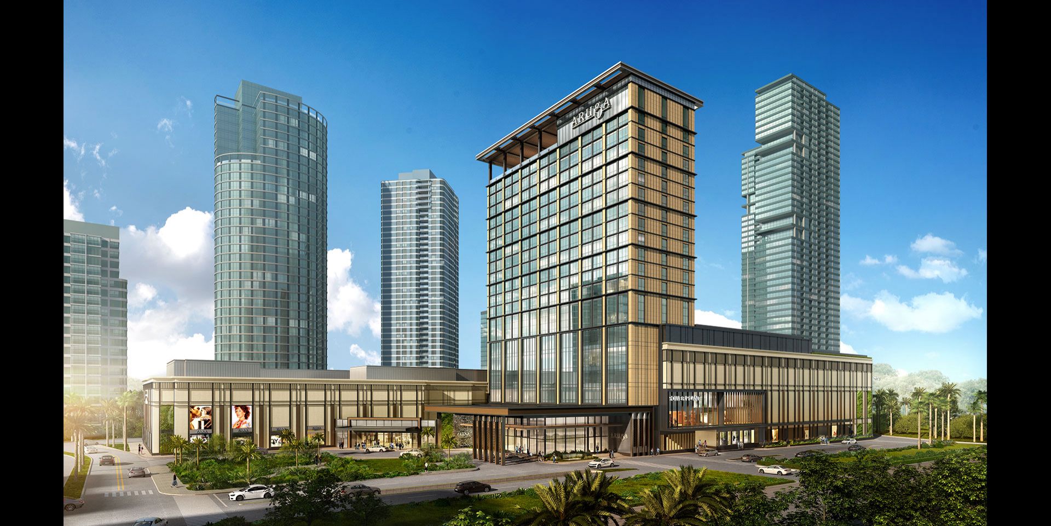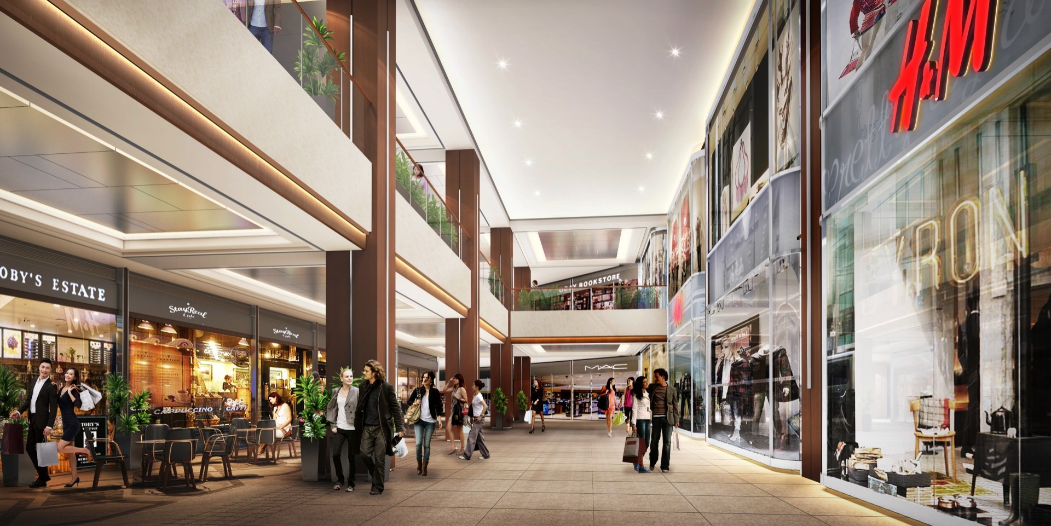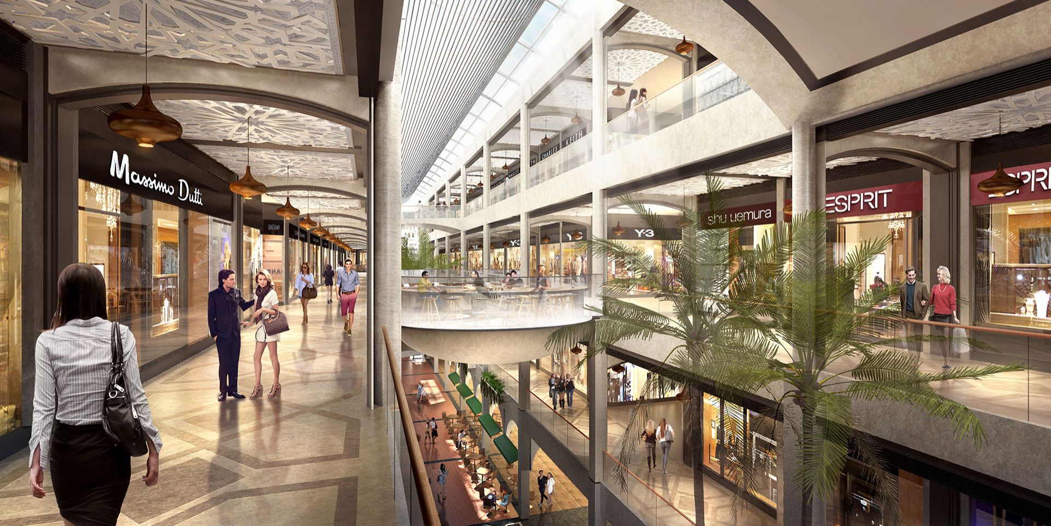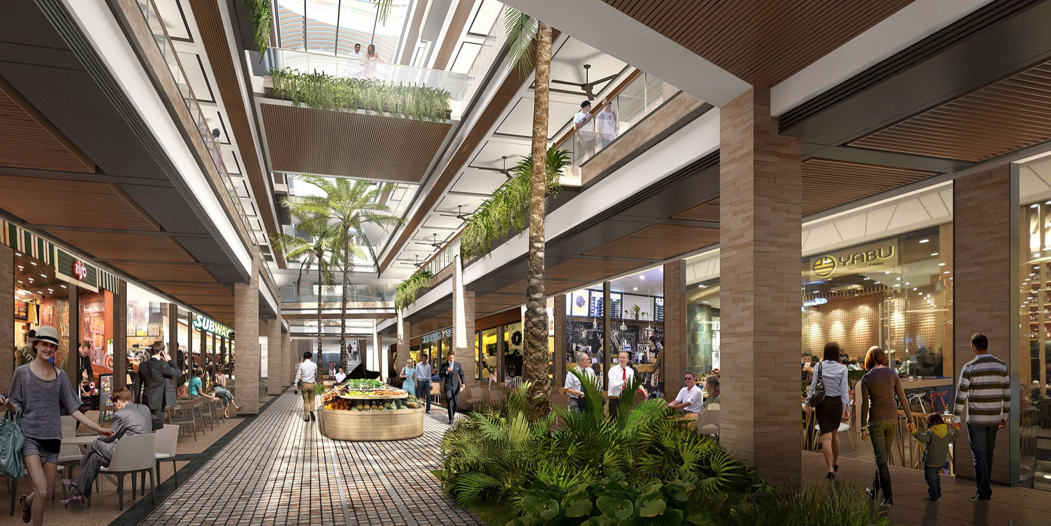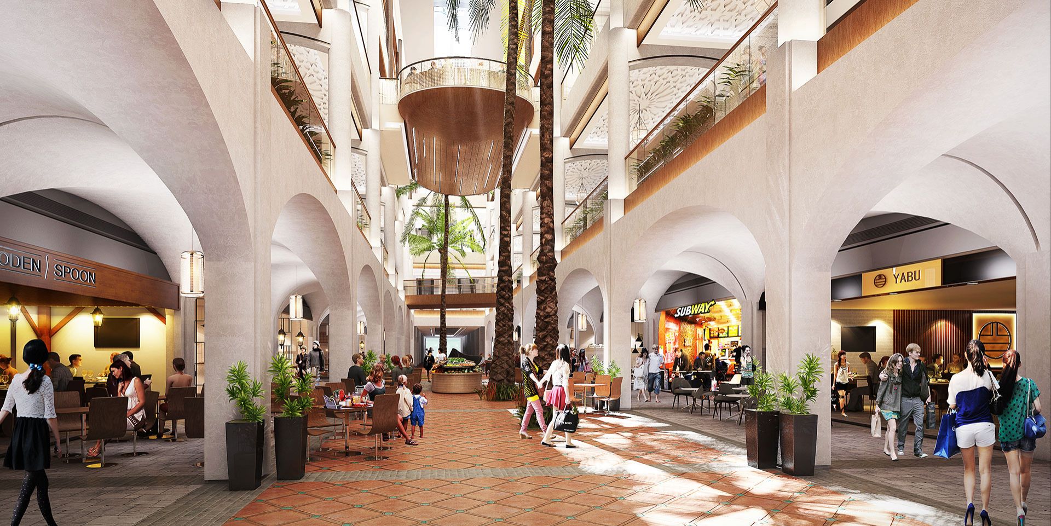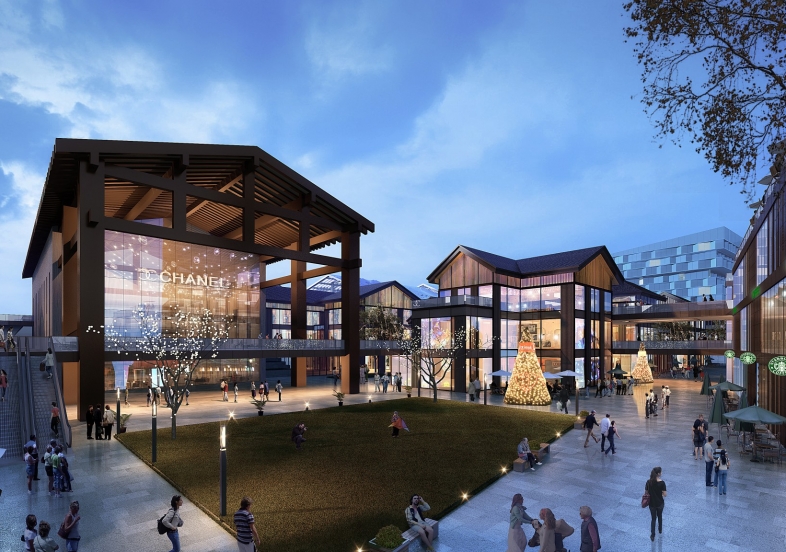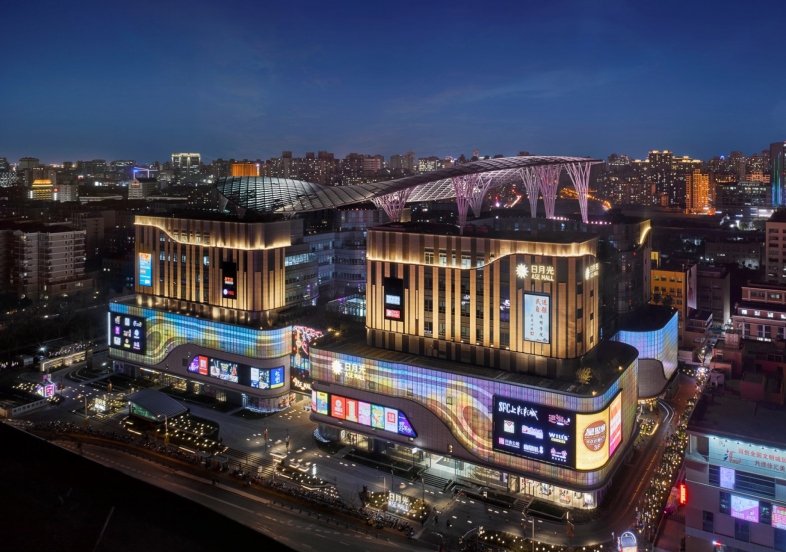Power Plant Mall Renovation & Expansion
Commercial Mixed-Use | Manila | Philippines | Under-Construction
PROJECT DESCRIPTION
Service : Architecture Concept & Schematic Design
Size (GFA) : 41,000 m²
The Power Plant Mall is an existing lifestyle retail entertainment complex servicing the Rockwell Center Compound and the surrounding district needs. The original POWER PLANT MALL project was constructed back in 2000 and received immediate success in this fast growing neighbourhood. As development continues to thrive through the years, it also witnessed the rise of other commercial facilities in the nearby districts.
Entering into its fifteenth year, the The Power Plant Maldecided it was time to meet the growing demand for more sophisticated retail market, and to build on the existing success to remain sure-footed ahead of the competition in its strive to enhance the lifestyle of this popular community. The existing mall’s strong Spanish-influenced style and décor is familiar to and favoured by the patrons. Much of this ambiance is preserved but further refined and updated in the proposed renovation of existing space, or the “Main Gallery”. As part of the addition adjoined by the future landmark hotel tower, the mall extension wing, or the “New Expansion” shares much of the decorative vocabulary of the Main Gallery, but is embellished with a more contemporary presence.
Both the Main Gallery and New Expansion malls are further complimented by a re-introduction of lush landscaping throughout, to fuse with the beautifully manicured grounds of the entire Rockwell Center Development, making it a true LUXURY URBAN RESORT destination for the entire region.




