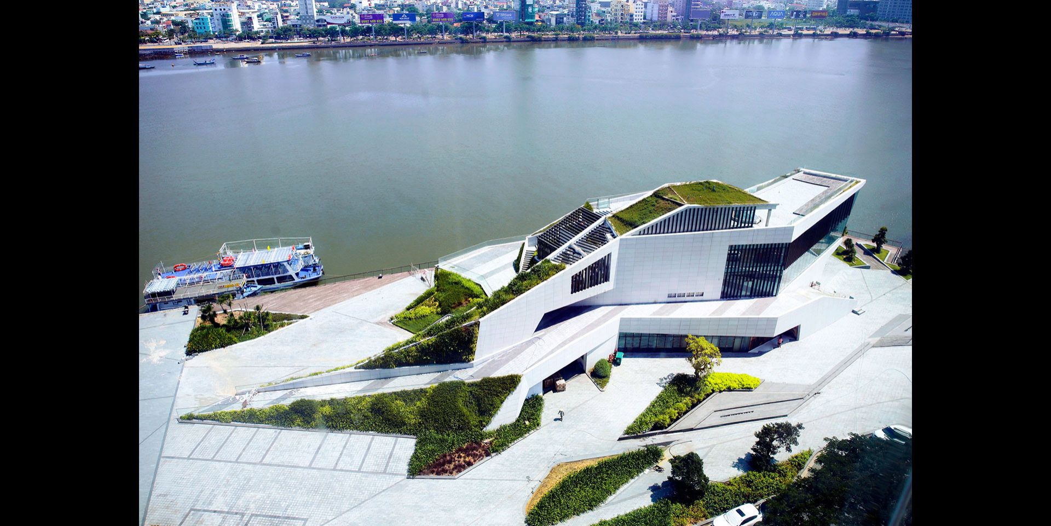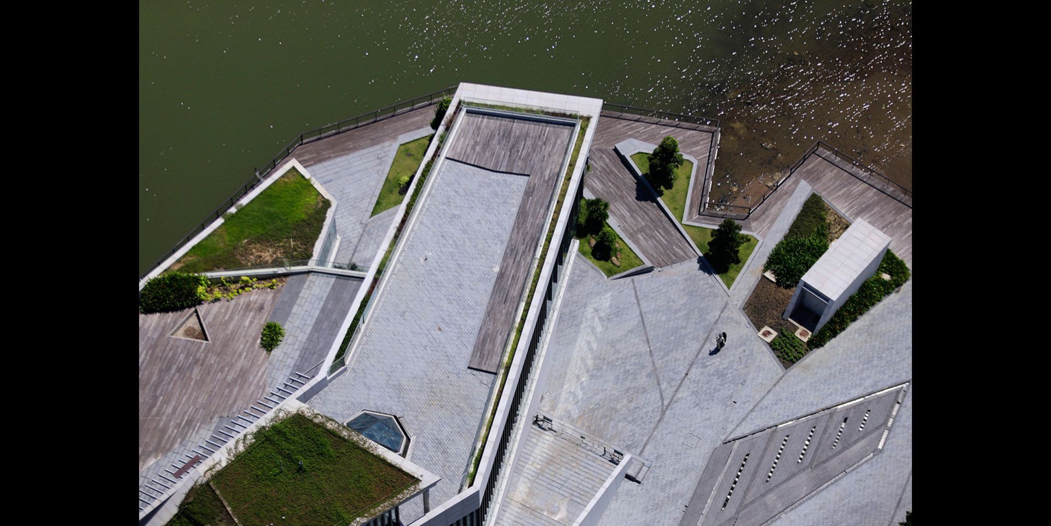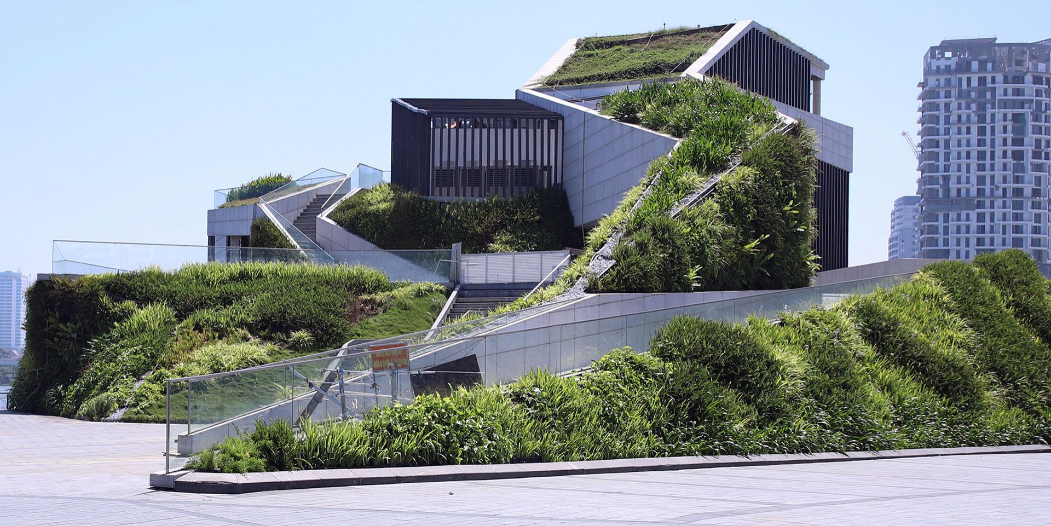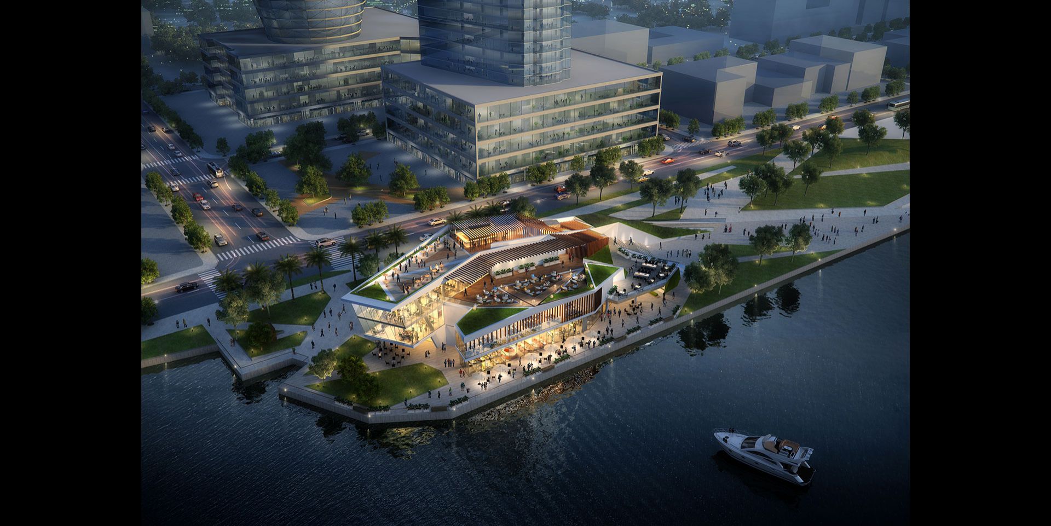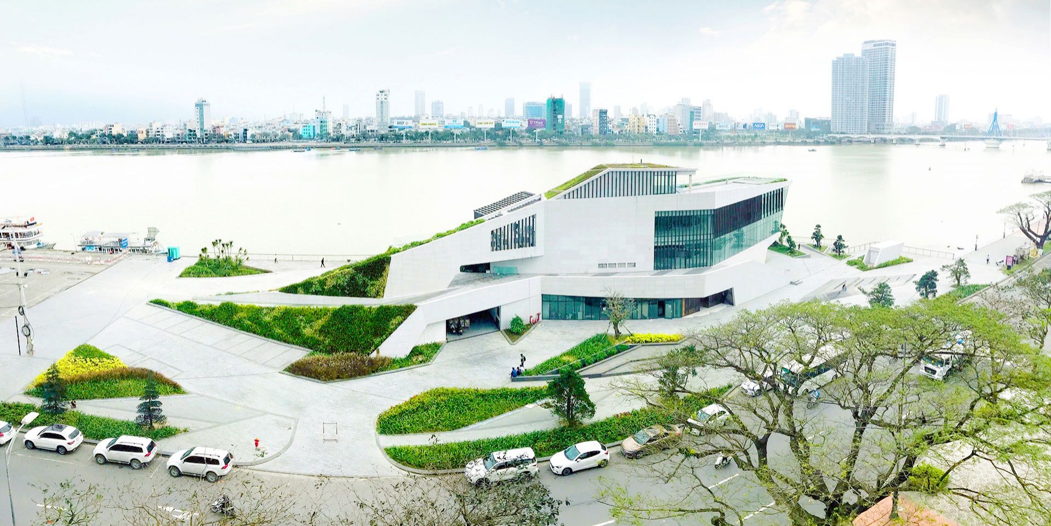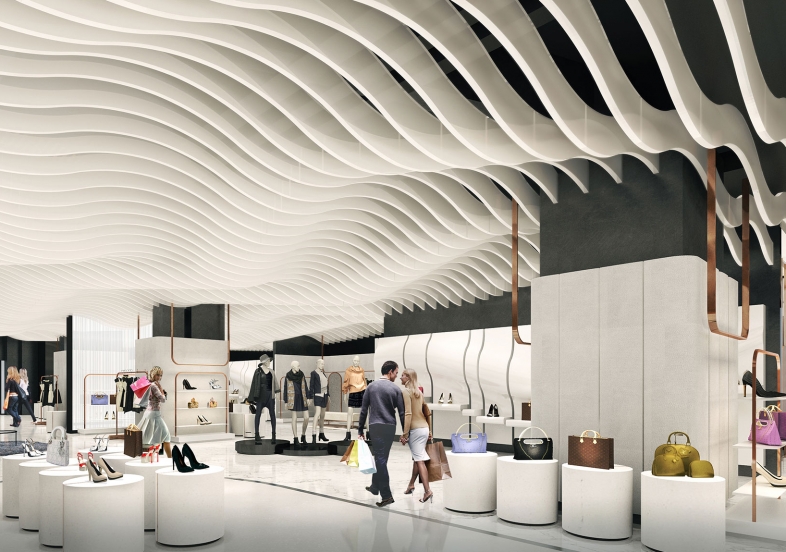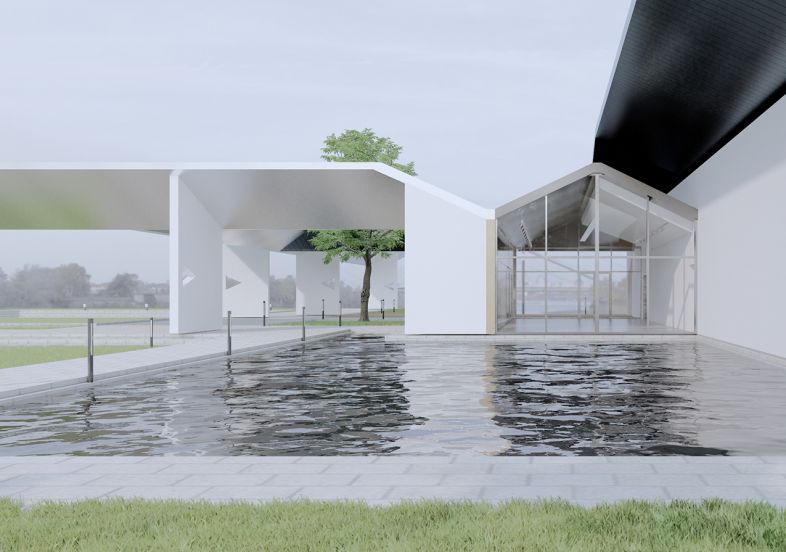Marina Clubhouse
Specialty | Da Nang | Vietnam | Completed
PROJECT DESCRIPTION
Service : Architecture Full Scope of Services
Size (GFA) : 2,400 m²
The Marina Clubhouse is a 4 storey 4,000 square meter food and beverage complex located in a prominent location on the Han River adjacent the tallest towers in Da Nang. The design is inspired by the majestic Son Tra Mountains, a natural treasure of Da Nang. The architecture captures the silhouette of the mountain ridge and tectonics of the folds and reinterprets them to become building mass and skyline. Incorporating the linear open space to the north in the whole design composition, the design expresses and extends the force and dynamics of the majestic backdrop.
The Marina Clubhouse is another successful collaboration between multiple HBA brand partners: Architecture, Interior Design, Landscape, Lighting and Graphics Signage.




