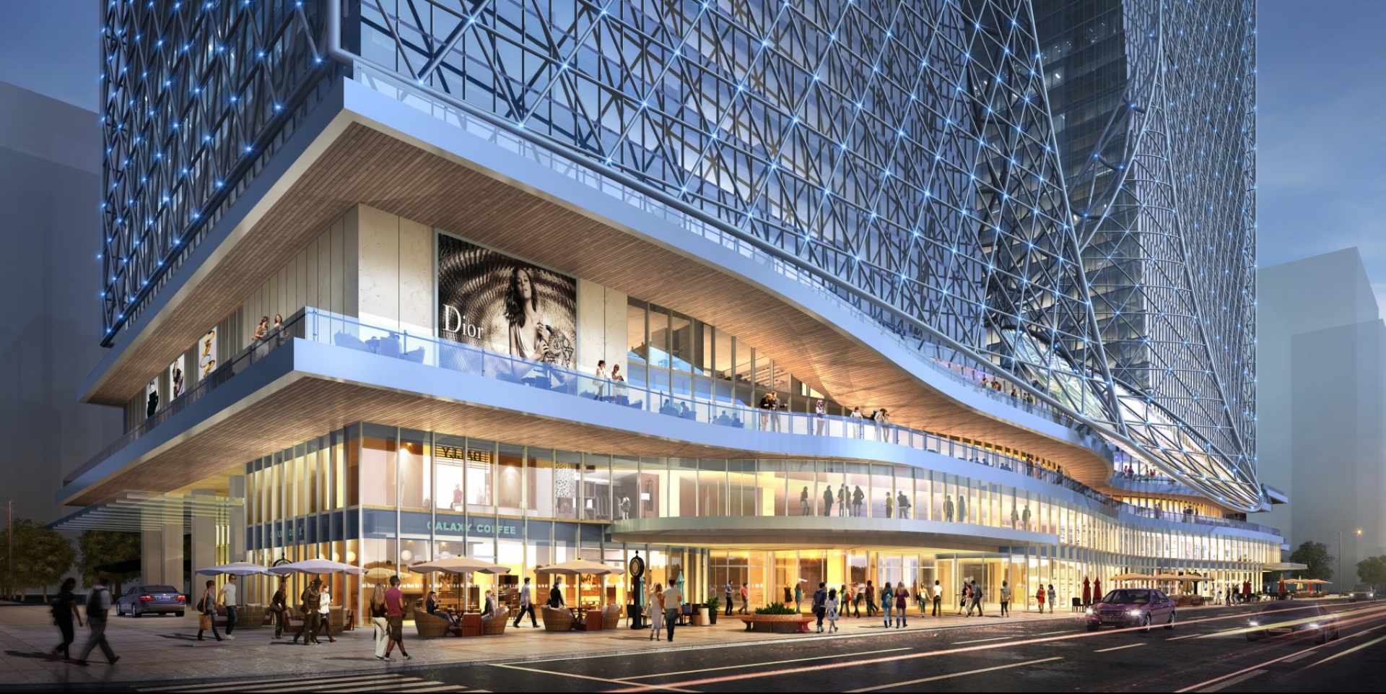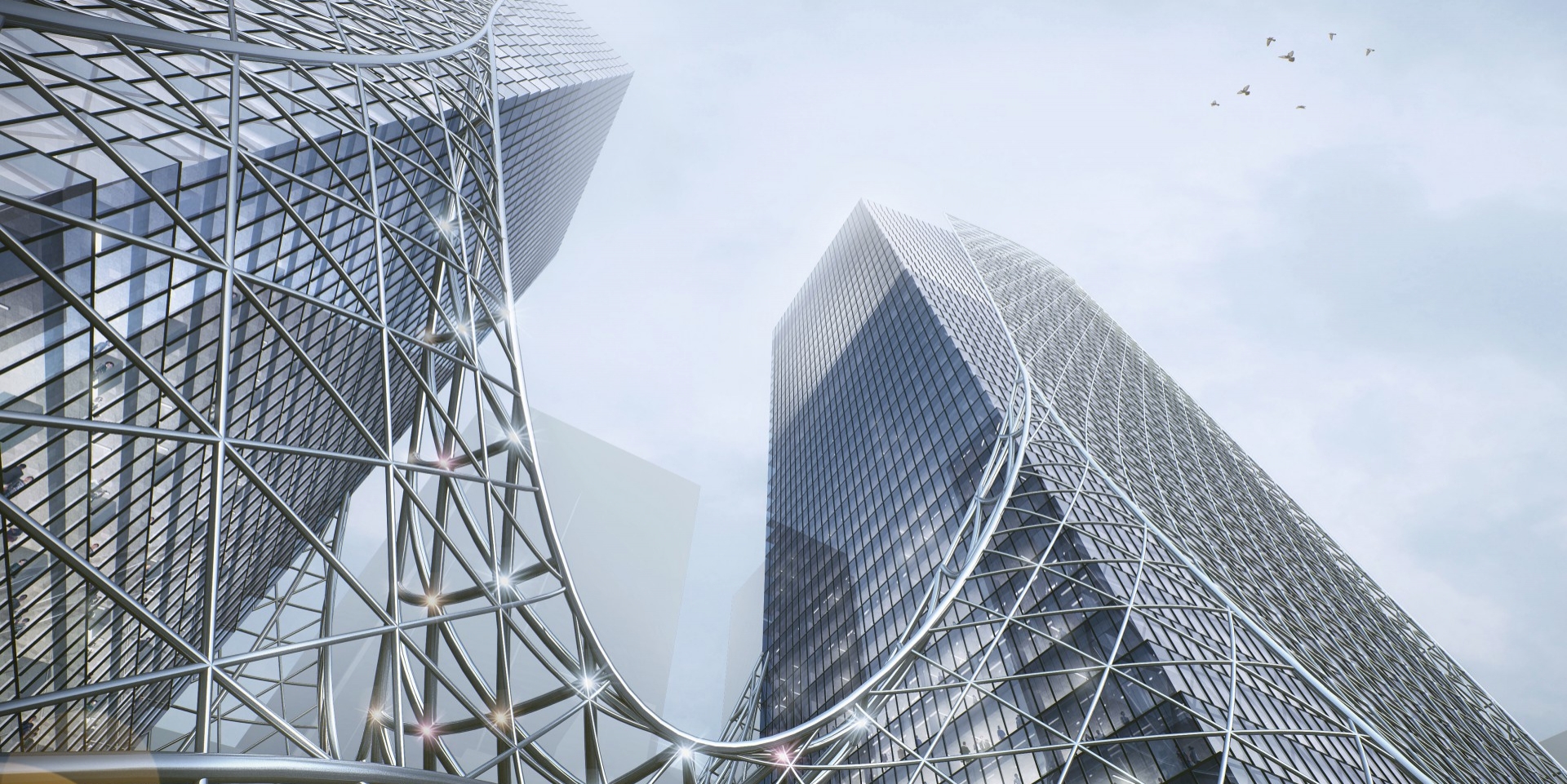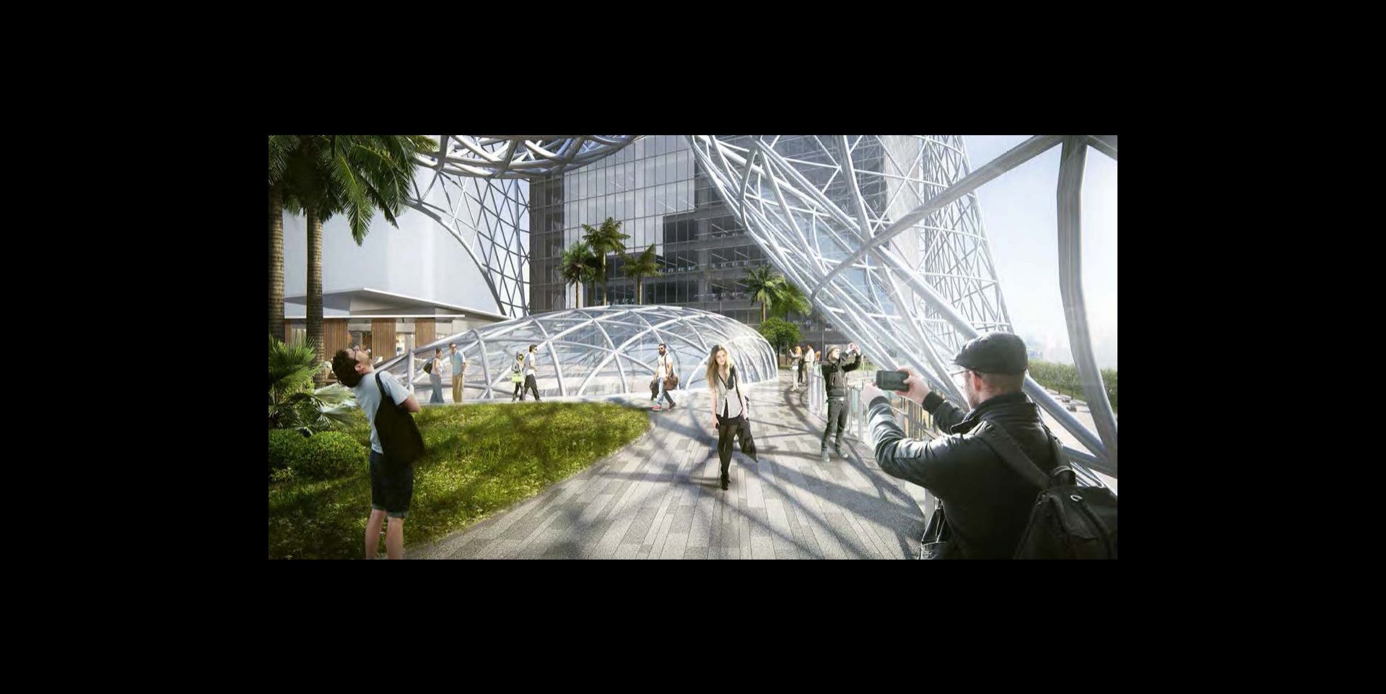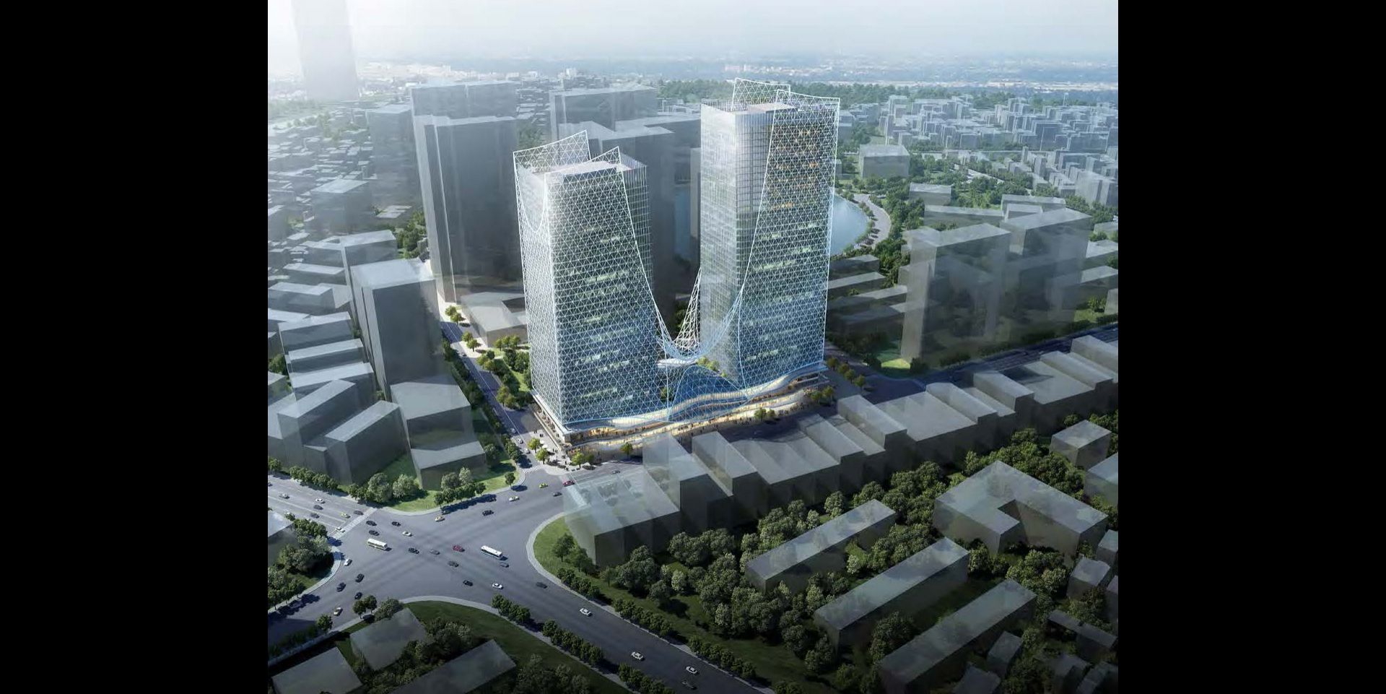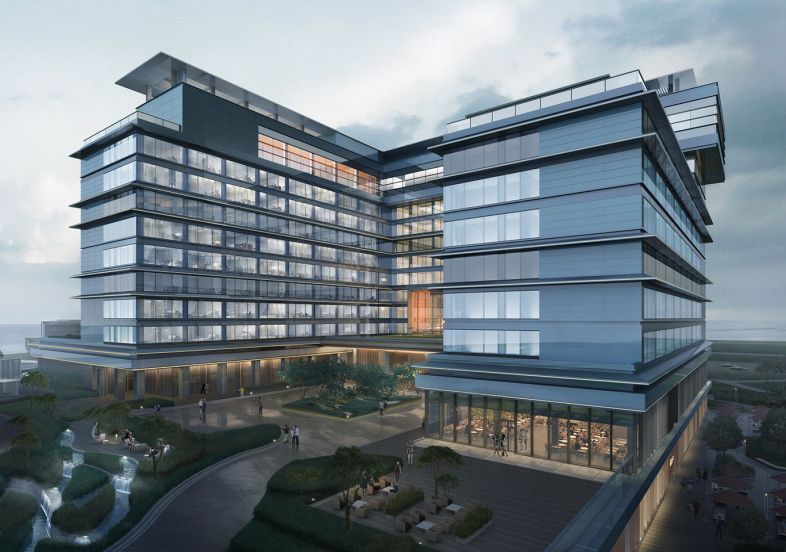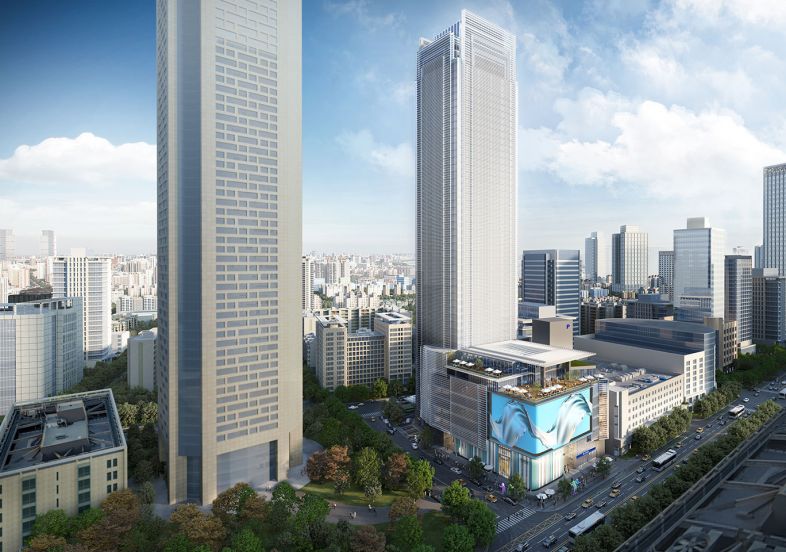148 Giang Vo Mixed-Use
Commercial Mixed-Use | Hanoi | Vietnam | Design Completed
PROJECT DESCRIPTION
Service : Architecture Concept
Size (GFA) : 110,000 m²
Giang Vo is an on-going mixed-use project in the heart of Hanoi with office, hotel and retail program. The humble fishing net, a stalwart of traditional Vietnamese life inspires a façade which is versatile, gentle, resilient and enduring. Design features include roof garden and sky bar, sinuous leisure walk and outdoor terraces, and dramatic central atrium and event space. As the largest and most important urban mixeduse project in Chongqing, Chongqing center has advantages in many aspects, such as mature urban context, super-large development scale, and large amount of surrounding population. Chongqing centre will be a residential oriented project, contribute as an architectural and society eco-system that combines working, living, shopping, dining and entertainment. The development of Chongqing center will share and ease the pressure that Jiefangbei & Guanyinqiao are taking. The project could promote the area in terms of traffic efficiency. This will be the main driver for Lianglukou district to be Chongqing’s new central area.




